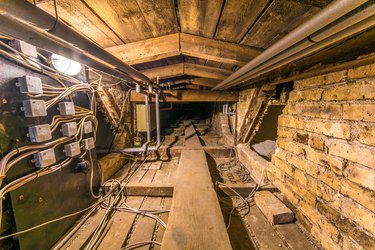One of the biggest issues you can face when remodeling your home is dealing with roof trusses. They're an excellent way to provide support for a roof, but can make extending or changing the shape of your home a much bigger job. Trusses can fill the space within your roof, and replacing them with another type of roof support can allow you to utilize your loft space. One popular way to support your roof without roof trusses is stick framing.

Video of the Day
What Are Roof Trusses?
A roof truss is a way to help your home bear the weight of the roof and transfer it to the side walls. They tend to look like large, triangular frameworks, designed to spread out the weight pressure of the roof.
Video of the Day
Why Changing Roof Trusses May Be Necessary
Roof trusses are an excellent means of load bearing. The issue with them is that they fill up space under the roof. If you want to make better use of space in your home, a loft conversion can be a great way to fit in an additional roof. However, you can only use this under-roof space if you have a different type of roof support than trusses. Stick framing – sometimes known as rafters – are a popular way to open up this space while still safely bearing the weight of your roof.
In terms of trusses vs rafters for load bearing, there are some important distinctions to keep in mind. Trusses tend to be a cheaper and faster method of creating roof support. Although they can leave space for storage, they aren't an ideal choice if you want to use the space under your roof as a room. Both trusses and stick framing (or rafters) are good methods of roof support, provided they are done correctly.
Replacing Roof Trusses With Stick Framing
Remember, when redesigning a roof space, you're potentially interfering with your roof's structural integrity. It's extremely important to consult with a structural engineer before undertaking any roof remodeling or replacing roof trusses with stick framing. An engineer can also give you a better idea of your roof framing cost.
It's absolutely essential that you properly plan your roof remodeling. Failure to do so can lead to huge problems, including extremely expensive and potentially dangerous damages to your roof.
Before you make any adjustments to your roof trusses, make sure you have adequate temporary load bearers in place. Run a support header underneath the ridge of your roof – an engineer will be able to find the correct type and size for you. Making any adjustments to your trusses without adequate supports in place can cause huge problems.
Once you cut out the roof trusses, the load bearing will shift to your new supports. You'll need support at either end of your support header and one in the middle possibly. They can be built into the walls to become less conspicuous. These new support beams should go right to the foundations of the house to make your roof as well-supported and structurally sound as possible.
You'll then need to boost the load-bearing capabilities of your rafters. This can be done by adding in extra rafters between your new support header and sidewalls. You'll need more rafters when getting rid of trusses as each rafter will be bearing more weight.
Then, cut out the original trusses fully. Make sure you have an engineer check the floor of your new loft space as it's likely not strong enough to be used for day-to-day activities.