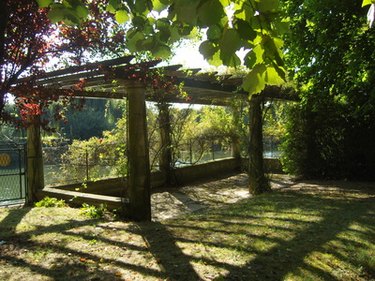
A grape arbor is a beautiful structure found in a garden that allows the grapes to vine around. When the grapevines have completely taken over the structure, it provides a shaded passageway leading into a garden. A grape arbor can even be placed in the center of a garden to act as a main focal point. Adding the pergola design instantly adds to the beauty of the arbor by creating arches in the canopy. Creating one of these structures does not require a lot of skill in carpentry.
Building the Structure
Video of the Day
Step 1
Position four 2-by-4 boards in the area where you would like the arbor arch to be built. This will determine the size of the arbor. Use a framing square to square each corner. Mark the position of the boards with chalk or spray paint.
Video of the Day
Step 2
Dig out a 3 ½-foot post hole in each of the four corners. This hole should be approximately 6 inches in diameter, and 3 ½ feet deep. A post hole digger will complete the task, while a power auger is more efficient. A power auger can be rented at any home improvement store.
Step 3
Pour 2 inches of crushed rock into the bottom of all four posts. This will allow drainage of water after the posts have been installed.
Step 4
Place a 2-by-4-inch pressure-treated piece of lumber measuring 8 feet long into each hole. Use a post level to ensure a completely vertical position.
Step 5
Nail one end of a 2-by-4 board to the top and bottom of each post, nail the opposite side of the 2-by-4 to the post adjacent to it. Create a brace on the top and bottom of all four posts that will hold each of them level while the concrete sets. Check the level and move the posts if needed.
Step 6
Fill the post holes with dry fast-setting concrete. Using this type of concrete, there is no need for mixing.
Step 7
Pour water into the hole on top of the concrete, using a garden hose. The concrete will begin to soak up the water; do not over fill the hole. If the water is being added too quickly, it will begin to "pool" above the concrete. Remove the hose and wait for the concrete to soak it up. Once the concrete will not soak in any more water the concrete is finished. Allow the concrete to cure for 30 minutes. Be sure to check the level and move the posts as needed.
Step 8
Remove the 2-by-4 braces.
Step 9
Measure and mark each post 7 feet from the ground.
Step 10
Place a 7-foot 2-by-4 inch cedar board flush with the front of each post. Attach with rustproof screws. Repeat this step for the back of each post. Each post should now consist of three 2-by-4 boards. The measurement of the post should now be 4-by-6 inches. The center 2-by-4 should be protruding from between the two cedar boards.
Step 11
Attach a 7-foot cedar 2-by-6 to both sides of each of the 2-by-4 post. They will now have two 2-by-4 cedar boards and a 2-by-4 pressure-treated board. This will create a 2-by-6-inch posts in each of the four corners.
Create the Support Beams
Step 1
Place a 2-by-6 cedar board on a saw horse. Measure and mark the 6-inch side of the board at 3 ¾ inches.
Step 2
Measure and mark the 8-foot side 6 inches away from the first side that was marked.
Step 3
Place a 5-gallon bucket over the two marks, and trace the bottom edge to create a curve on the end of the board. Cut along that line with a jigsaw. Repeat with the opposite end of the board.
Step 4
Repeat Steps 1 through 3 three more times to create a total of four beams.
Step 5
Attach the four beams flush with the tops of the cedar posts, using 3-inch rustproof screws. There should be two beams on each side of a pair of posts. Cut the 2-by-4 pressure-treated post flush with the top of the cedar beam, using a hand saw. Repeat Steps 1 through 3 with two 2-by-10 cedar boards.
Creating the Pergola Roof
Step 1
Place two nails, in the center of a 2-by-10 cedar board, 2 inches away from the edge. Leave the nails protruding out of the board. Place 2 more nails in each end 12 inches away from the end of the board.
Step 2
Weave a thin furring strip between the nails to create a curve. Trace along the furring strip. A furring strip is a really thin piece of wood. Move the furring strip to the opposite side and trace again. Cut along the traced lines with a jigsaw to create an arch in the 2-by-10 cedar boards.
Step 3
Attach two 2-by-6 cedar boards between the two 2-by-10 cedar arches. This will create a large square. Attach each end with two rustproof screws.
Step 4
Center a 1-by-2 inch cedar board across the top of both arches. Screw in place using rust proof screws. Measure and cut a 3-inch block of wood from scrap material. Place it flush against the 1-by-2 inch cedar board. Use this as a spacer to place the rest of the 1-by-2 inch cedar boards. Continue attaching 1-by-2 cedar boards across the entire length of the arched cedar board.
Step 5
Lift the entire "roof" to the top of the post. Attach it in place at each post with two rustproof screws. Set each screw at an angle so it is drilled into the post below. Attach lattice to the sides of the arbor. Apply a water sealer to the arbor. Plant grapes along the sides of the arbor so they will grow up and around the arbor.