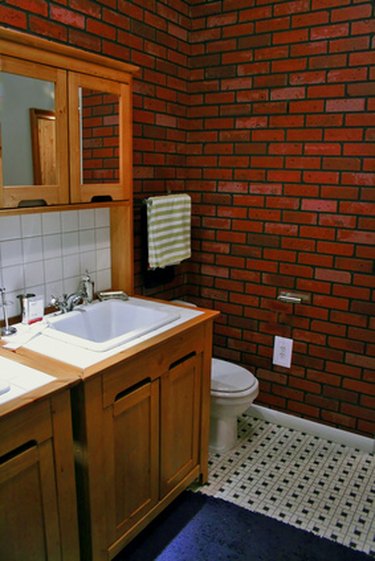
When installing a floor drain on most indoor floor surfaces, it is important to slope the floor slightly so that water will flow toward the drain efficiently. Failure to achieve adequate slope will result in standing water problems; too much slope will create a poor feel to the floor and cause the unsettling sensation of the room being crooked or downhill. Properly sloping a floor/drain combination will give the room a more professional feel and appearance.
Step 1
Remove the existing floor covering in the room that will be sloped for a drain. When you are ready to begin the sloping procedures, the remaining flooring surface should be either wood (such as plywood or hardwood) or concrete.
Video of the Day
Step 2
Lay down a waterproof floor liner covering the entire floor surface so that the floor below will be impenetrable to water. Make sure that you fold the edges of the liner up so that water cannot flow through the folds to the surface beneath. Most liner packages contain detailed instruction how to accomplish this, as well as how to glue any unfolded seams for large rooms.
Step 3
Identify the location for the drain (either an already existing drain, or a drain to be added later) such as in the center of the room in a bathroom or a slightly offset drain in a walk-in closet. Measure the distances to this drain location from the surrounding walls.
Step 4
Cover the entire floor with wire mesh, and get it to lay as tightly as possible against the waterproof floor liner. Be careful not to cut or tear the waterproof floor liner with the wire mesh. Leave a 6-inch hole in the mesh where the drain will be.
Step 5
Calculate the amount of slope to be created from each wall. The preferred slope is between one-quarter and one-eighth inch per running foot of floor length. As a rule of thumb, all areas around the drain should have a similar slope. To calculate this, multiply the length in feet of the farthest wall from the drain and multiply that result by 0.125. This will be the height in inches of the added floor surface at the farthest edges from the drain. Mark this location on the walls surrounding the drain.
Step 6
Attach the bottom flange of the drain assembly to the drain pipe if installing a new drain. If using an existing drain, remove the existing drain cover.
Step 7
Mix the mortar in a wheelbarrow per the manufacturer's instructions. Spread the mortar with a hand trowel across the surface of the floor, starting at the outside edges of the room and working toward the drain. At the outside edges or the room, be sure to build the mortar up to the lines you have marked on the walls. Near the drain, the mortar should rise to just below the drain assembly.
Step 8
Smooth the surface of the mortar with a trowel, so that you have a uniform finish running across the room, with a gradual slope toward the drain. Allow the mortar to dry completely before installing any floor-finishing products, such as tile, cement or paint.
Video of the Day