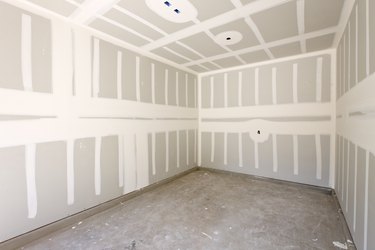
Converting your garage into a bedroom could be an excellent solution for adding space and potential value to your home. However, there are numerous considerations to explore before committing to such a large project. Not the least of these considerations is cost.
On the bright side, if you're looking to save some cash over building a home addition, the garage is one of the least costly areas to convert. And, as long as building code requirements are met, saving even more money by only including necessities will let you sleep easy. Here are the basic needs you must meet to inexpensively turn your garage into a bedroom.
Video of the Day
Video of the Day
Obtain a Building Permit
Nearly every home improvement project that is more than cosmetic requires a building permit before work begins. You'll need to list details of the materials you plan to use, and your municipality will likely ask for a set of detailed drawings to apply for the permit. Budget for between $800 and $1,500 to obtain the permit.
Level the Floor
Depending on the climate and the building code where you live, you may need to insulate the garage floor. At the very least, you'll want to ensure the floor is level and flat for your finish material. Combine floor leveling and insulation by installing sleepers on the floor and insulating between them before covering them with subflooring and finish flooring.
Tip
If you're keeping the garage door to use part of the area for garage-type things, install a special garage door threshold to keep water from creeping in.
Build a Wall
One way or another, you'll need to build at least one new wall on the garage door side of the room. If your city's building code allows it, leaving the door in place and making a simple wall inside the room saves the cost of installing an exterior finish to match the rest of the house.
Meet Window and Door Requirements
To qualify your new space as a bedroom, it will need a standard-size door and must meet some window requirements:
- At least one window must have an opening of 5.7 square feet with measurements of at least 20 x 24 inches and not more than 44 inches off the floor. This is required to meet rules for egress, or emergency exit.
- The room must have enough total window area to equal a minimum of 10 percent of the floor space for letting in natural light and ventilation.
Although your original garage windows probably won't satisfy the minimum requirements, you can create a bedroom floor plan that utilizes the holes left by the windows when you replace them.
Include the Mechanicals
A room must include a permanent heat source to qualify as a bedroom. Depending on your home's HVAC layout, decide whether it's less costly to extend existing ductwork to the new bedroom or to add electric baseboard heat or possibly a mini-split heat pump system. Consider adding a window air conditioner if it fits your budget.
Remember to include the cost of adding lighting and electrical outlets to satisfy local code requirements. The new living space will also require a carbon monoxide detector and a smoke alarm.
Insulate and Finish the Walls
You're ahead of the game if your garage walls are already insulated and drywalled. Garages with masonry walls need to have insulating walls added for comfort and to meet building code requirements. Your municipality will have specific requirements, including insulation minimums and vapor barrier requirements. The least expensive materials are batt insulation and standard drywall with a coat or two of paint.