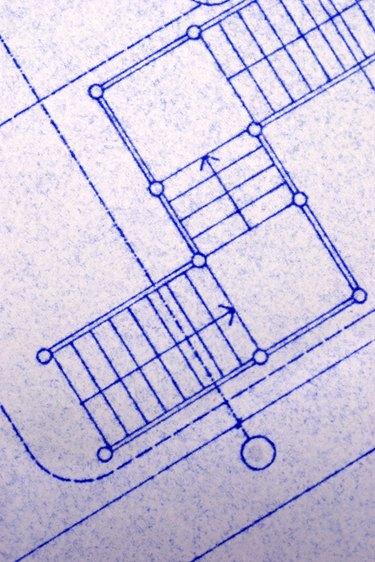
In the course of planning a flooring project, you may hear the salesmen or the flooring specialists talk about the finished floor level and the structural floor level. The impact of the finished floor level is that the difference between the structural floor level and the finished floor level may require the removal of a portion of the bottom of doors. If you know how to calculate the finished floor level, you may find problems with the quote for flooring your home or office.
Step 1
Read the flooring product specifications to determine the thickness of the architectural flooring material--including any padding or other substrate that lies beneath the architectural flooring material--and the adhesive, if any, used to adhere the flooring material to the structural floor of the building.
Video of the Day
Step 2
Add the thickness of the flooring material to the thickness of any padding or other substrate.
Step 3
Locate the structural floor height specified in the flooring project plans. Add the combined height of the architectural floor material, substrates and adhesives to the structural floor height. This is the finished floor level.
Video of the Day