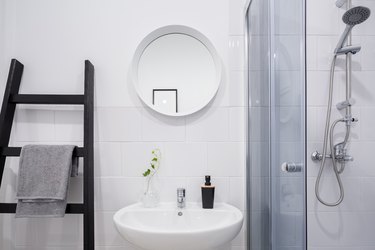
Changing a powder room into a full bathroom is usually a major bathroom remodel that can increase your home's market value. In most situations, converting a half bath to a full bath will require more floor space. If the powder room has a good-sized vanity and toilet installed, the change will call for adding a bathtub or bath-shower combo unit. If the vanity is small, you will likely need to replace it. For the addition to look natural, you want to complete the conversion so the new space fits the home's style.
Before you embark on a full bath addition, you need to obtain permits, including plumbing, building and electrical permits, which are generally obtained from your city's building and safety office. Your plans will be inspected by an engineer who will ensure that your powder room conversion follows local codes.
Video of the Day
Video of the Day
How to Change a Powder Room Into a Full Bathroom
Step 1: Measure the Space
Measure the dimensions of the powder room and surrounding floor space. Look for additional room to incorporate by borrowing space from the hallway, a coat closet, part of the kitchen or a bedroom. Borrow approximately 3 by 5 feet at minimum in planning your bathroom expansion. Allow room for the type of shower or tub you want to build, but take the bath door opening and all main fixtures into consideration.
Step 2: Plan the Full Bath Addition
Sketch out on graph paper various ways to lay out the room. Leave the toilet drain where it is, if possible, because it's a lot of work to reroute it. Consider a full bath linen closet or a storage cabinet over the toilet in your layout. Assess the water lines and drains to plan for new fixtures you need to add. Figure out any electrical wiring you will need to add for additional light fixtures or outlets in the expanded space.
Step 3: Design the Vanity Wall
Create a visual design plan that will make the vanity wall the focal point of the room. Plan to hang a large oval mirror over the vanity or add wallpaper above it. Use two lighting sconces on either side of the mirror to draw the eye to the vanity wall. Make the vanity wall stand out by installing brightly colored tile on that single wall as another option. Find vanities at Home Depot, Wayfair and Amazon.
Step 4: Gut the Room
Tear out any old materials, such as a vanity that is too small, damaged drywall or flooring. Remove a worn-out vanity cabinet or baseboards by gently prying them loose with a crowbar. Gut the room to the studs if you suspect leaks or damage, especially in floor areas around the toilet.
Take out drywall and flooring with the crowbar but work carefully around water pipes in the wall and electrical wiring. Call a professional carpenter if you need to remove a load-bearing wall to frame a space borrowed from another room. Install 2-by-4 inch studs on 16-inch centers to enclose the new bath space.
Step 5: Install New Plumbing and Electrical
Install new plumbing and electrical. Reroute any water pipes if the vanity sink footprint will change. Run additional water pipes and a floor drain for a new tub or shower. Route electrical wiring and new plumbing through stud areas while the walls are open. Purchase GFCI outlets near sinks or tubs to replace any that do not have ground fault circuit interrupters. Bring in a new bath or bath-shower unit, while the walls are open, because premade units are difficult to maneuver once the walls are fully closed in.
Step 6: Install Drywall or Plaster Board
Start at the ceiling to begin the remodel over open studs. Install moisture-resistant drywall or plaster board on the ceiling and walls. Install recessed lighting in ceiling areas over the shower and other appropriate overhead locations. Add crown molding around the ceiling perimeter, as one option, before installing the new tub or shower. Avoid placing a ladder inside a tub or shower to stand on as the pressure of your weight may punch a hole through the fixture's floor.
Step 7: Lay New Flooring
Lay new tile flooring before you add a vanity or toilet. Check around the toilet to ensure the subfloor is not damaged if you have not removed any subflooring before the toilet installation. Get all tile work in place and allow it to dry before installing the fixtures.
Step 8: Add Details and Paint or Wallpaper
Finish up the room design and details. Install a new vanity cabinet and sink, if applicable, along with a low-flow toilet secured by a new wax seal. Install baseboards to finish up the floor areas. Be sure to paint the baseboards before you nail them in place so you won't have to spend time painting them on your knees. Paint or wallpaper the walls last and secure any new light fixtures or newly installed outlet covers to fit neatly over painted or papered walls.