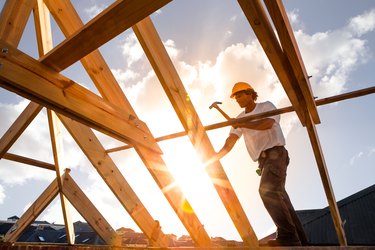Constructing a building from the ground up needs the utmost planning and detail to ensure that the process goes smoothly. Whether done by professionals or with your own two hands, it's important to have a plan in place for the build, and this includes everything from the foundation to the roof. And there are two choices when it comes to what kind of support system you'll use for the roof: trusses and rafters.

Video of the Day
Rafters vs. Trusses
There aren't many differences between rafters and trusses. They'll both result in the same quality when the build is finished, each supporting the roof with the same strength. Rafters are a good option when building something on a smaller scale, such as a shed or a garage. They can be handmade and installed as needed, one piece at a time, on site. While it's not a job for beginners, a carpenter with experience could tackle the task without a problem.
Video of the Day
Trusses, on the other hand, are a bit more complex. Their makeup is more detailed when compared to rafters because they have a more web-like structure, while rafters are basic and simple. Building trusses must also be installed by engineers using a crane, which can lead to higher costs. Trusses are favorable for large projects, such as larger houses and apartment buildings. It's also important to take into consideration what kind of look you wish the final project to have. Trusses are a good choice if you're seeking vaulted ceilings, but for an open look with exposed beams, the best route may be to use rafters as they have a simple triangular shape.
Determining a 4 12 Pitch Rafter Length
Before you begin building rafters, you need to determine that you have the right tools, materials and measurements. The first thing to determine is the pitch your roof will have and the span your roof needs to cover. For example, if your roof is 24 feet long, you can have a 4 12 roof pitch. This means that for every foot, the roof will rise four inches in height. If you have any doubts in the construction or measurements, be sure to consult a rafter calculator, which will be able to determine the number of rafters your project will need, the length of each rafter, the lineal feet of the rafter and other details you may be unsure of. Even though the rafter calculator can be a bit daunting and confusing, the rest of the project can be very simple. The only tools needed are a framing square (because all the angles must have a 90-degree relationship), a saw and a tape measure.
Building Using Trusses
As previously mentioned, trusses are not a DIY project. These pieces need to be engineered, as the design is more complex than a simple rafter. Trusses are built to withstand a certain weight and pressure and if done incorrectly can result in a complete collapse of the building. The design of the truss is made up of various triangular webs found within the larger triangle frame that are specifically placed to support certain loads. Building trusses can also be a complex task, which is why truss calculators are used. Similar to rafter calculators, truss calculators are used for certain measurements, such as the chord length, which is the length of the board that determines the slope of the roof. If these numbers aren't precise, the final product may not turn out as desired.