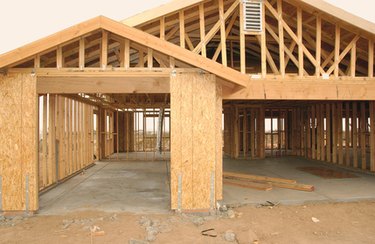
You can build ducts from rigid foam board to serve as the distribution system to circulate heated or cooled air in your house. As with all duct systems, it is essential that one built from rigid foam board is correctly designed so that the temperature is comfortable and consistent throughout the residence. The air quality, noise level and operating efficiency are also dependent on a duct system that is properly planned and installed.
Features
Video of the Day
Rigid foam boards are also called polyurethane insulation panels. The material, which has an aluminum foil backing on both sides, is available in panels that are 1 1/2 to 4 inches thick and that are 90 percent lighter than conventional metal ductwork. Generally, polyurethane insulation panels are used to insulate floors, walls and ceilings. Some people employ the polyurethane boards to insulate metal ductwork. The insulating value of the material is R-7.1 to R-8.7 per inch, which is one of the highest insulating values in the industry. The R-value is a measurement of a material's resistance to heat loss. Metal ductwork must be insulated to increase its efficiency. A vapor barrier is needed to prevent a buildup of condensation. In contrast, rigid foam board not only provides the structure for the ductwork system, but it functions as insulation and vapor barrier, too. The finished duct is airtight, waterproof and sound-resistant. Polyurethane boards are easier to install than metal ductwork.
Video of the Day
Fabrication and Installation
Before you began your project, visit the local building code department and find out what the regulations are for the installation of heating ductwork. Make sure that rigid foam board material will meet the building code requirements. If the regulations permit the use of rigid foam board, you'll probably need to present a drawing of the layout and obtain a building permit before you start. Use a utility knife to cut the boards. Special grooving utensils are necessary to make the laps and folds in the ductwork. Fabricate a variety of parts for the ductwork layout, including rectangular supply ducts, plenums, branches and return trunks. Trace the outline of the part on the board. Bends or fittings like "elbows" can only be cut at 45-degree angles or less. The maximum angle makes for easier airflow in the system. Properly connecting and sealing the rigid foam board duct are two of the most important tasks for any ductwork installation. Shiplap or V-groove joints make for tighter connections. Use a combination of staples and special pressure-sensitive tape to secure and seal all seams and connections. When working with seams, apply the tape on the seams and then place minimum 8-inch-long crosstabs, which run across the top and down the sides, every 12 inches. Install the duct in the living spaces or semiconditioned areas of the residence as much as possible. Do not put ductwork in the exterior walls.